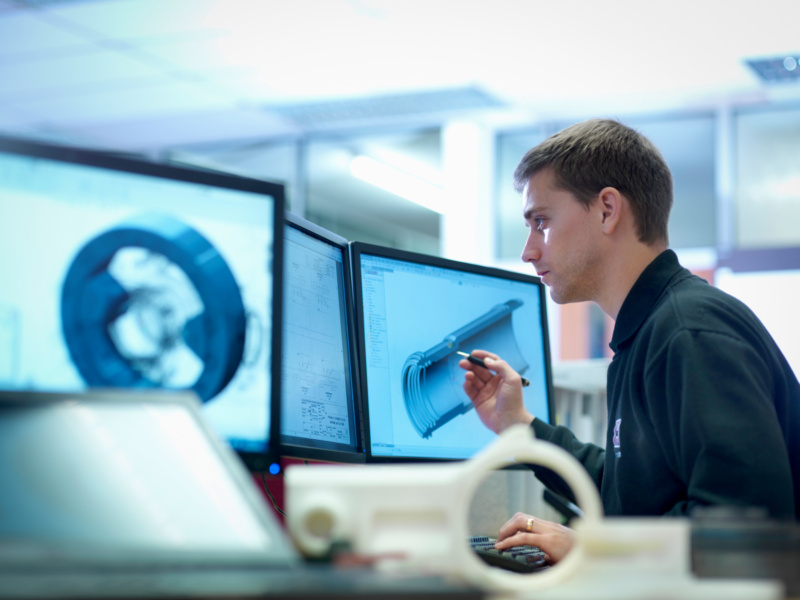
Rely on our experience.
Rely on our experience.

Our engineers prepare a customized project-specific solution for the fastening structures of the building, taking fire protection, hygienic concerns, expansions due to media temperatures, installation options, and other factors into account.
Requirements from digital planning processes are also considered, so that the integration of fastening solutions into digital building models can be ensured.
- Individual planning of fastening solutions
- Creation of 2D and 3D design plans
- Creation of documentation-ready details

Würth CAD Database
As an engineer, planner or architect, you do not want to waste your valuable time creating CAD data. That is why you can find high-quality CAD data for many of our products in the Würth online database-free of charge. 2D and 3D PDF files support you in your data storage and thanks to the integrated Click2CAD Toolbox, BIM data sets are now also available for planning with Revit.
Your benefits:
- Can be used for all CAD systems
- No additional software required
- High-quality CAD data
- Effective and time-saving design
- Optimized order processing
- Always available online
- Free
Adolf Würth GmbH & Co. KG collects and processes the personal data specified in the form in order to process the desired request for you. Please note the marked obligatory fields in the form. The legal basis for the processing of mandatory data is Article 6 para. 1 lit. b DSGVO, implementation of a pre-contractual measure. The processing of your voluntarily provided data is carried out based on Art. 6 para. 1 lit. f DSGVO. Thereafter, processing is permitted for the protection of our legitimate interests. Our legitimate interest is to be in contact with you, our customers, to improve our quality of advice and to be able to contact you more easily in case of possible queries. The collected data will be stored by us only as long as necessary for processing your inquiry as well as for getting in contact with you. After that, they will be deleted.
Additional data protection information, in particular regarding your rights of information, correction, deletion, limitation of processing, objection and complaint, can be found in our privacy policy.

